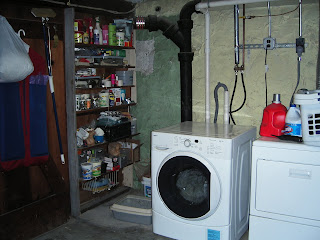There wasn't too much in the basement that needed to be demo'd, but there was enough that I didn't want to handle it myself and get rid of the debris. I had an old rocklathe ceiling with holes punched into it covering the entire ceiling in the basement, a paneled center wall, some paneling and shelves under the stairs, and I needed concrete broken away where I was adding new basement columns (more on that in a separate post). Luckily for me, there are businesses out there that will take care of all the demo and take away the debris for you. When you apply for your permit, the city asks you where you will be throwing your construction debris. For me, this job was $2400 and well worth it.

The jumble of wires and plumbing that need to be reviewed and redone.

The boiler and water heater is vented to the chimney - closing in the basement triggers the need for a ventilation system - this will be reviewd.

The sink will be moved to a different location and the plumbing will need to be cleaned up around the window.

That's an old wire hanging down - all the wiring will be made as neat as possible to be placed between the ceiling joists and hidden under a new sheetrock ceiling.
July 20, 2009








